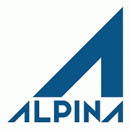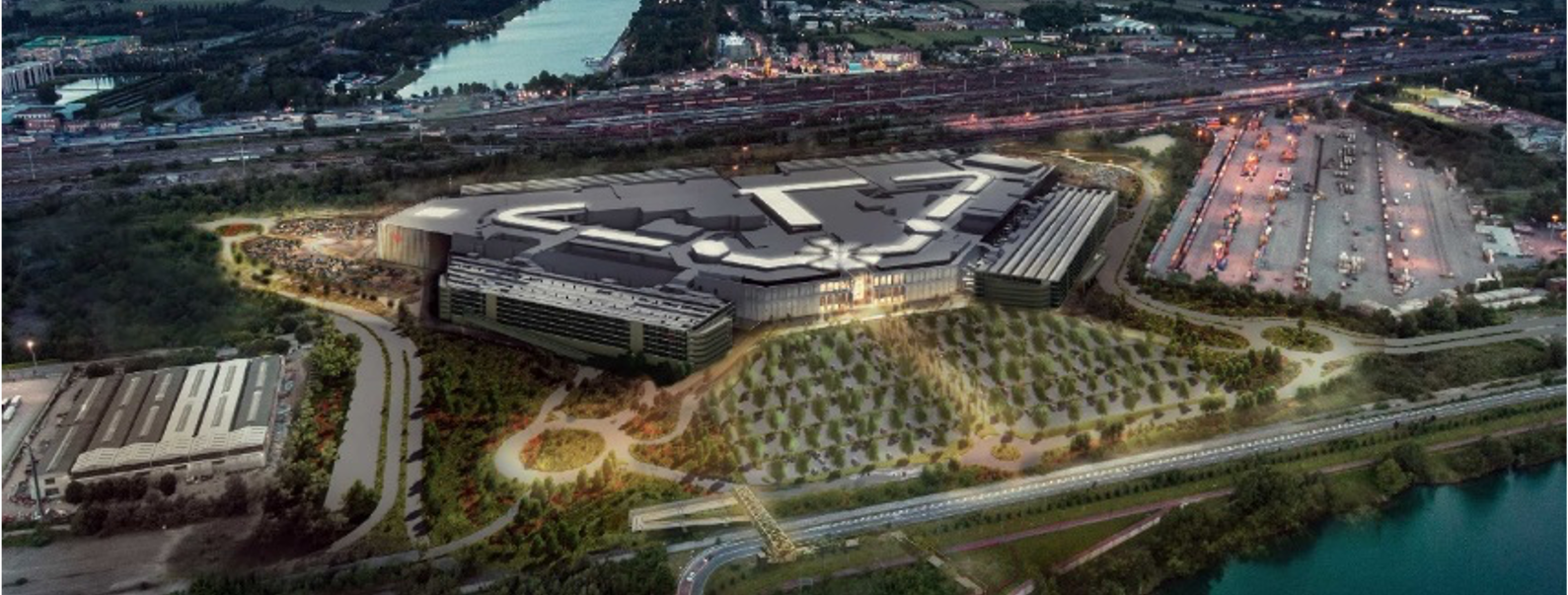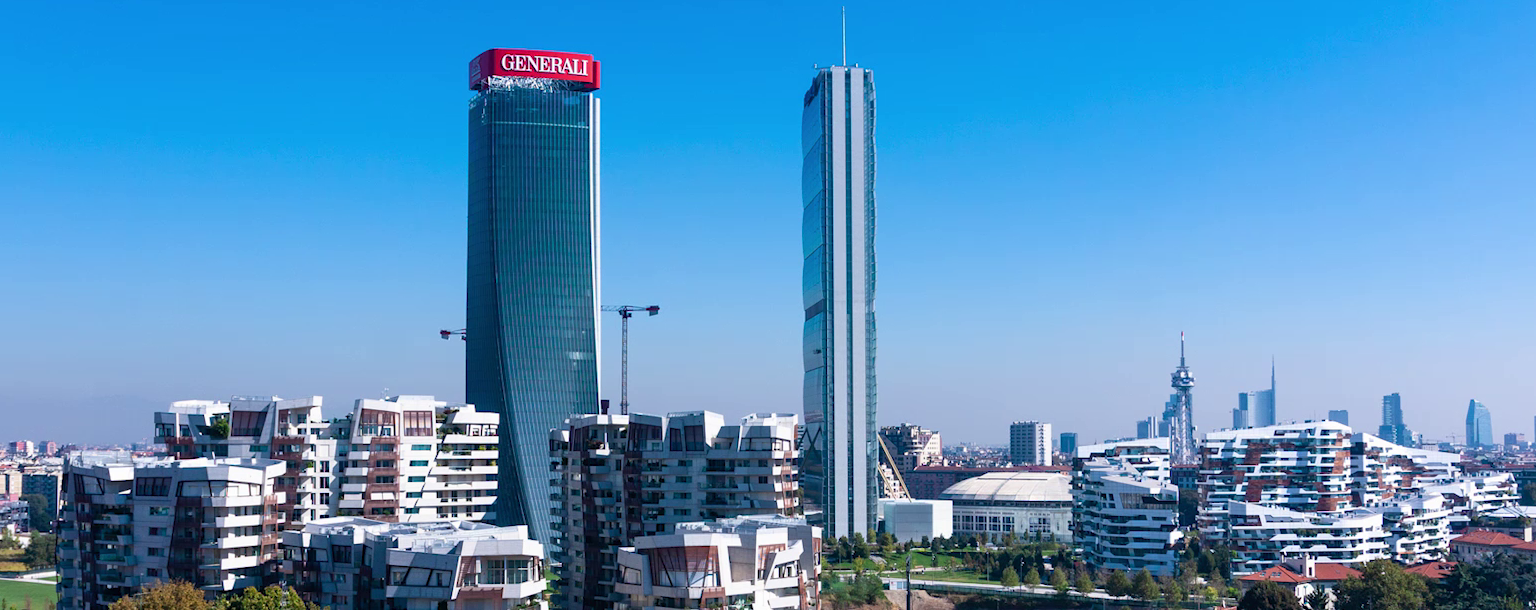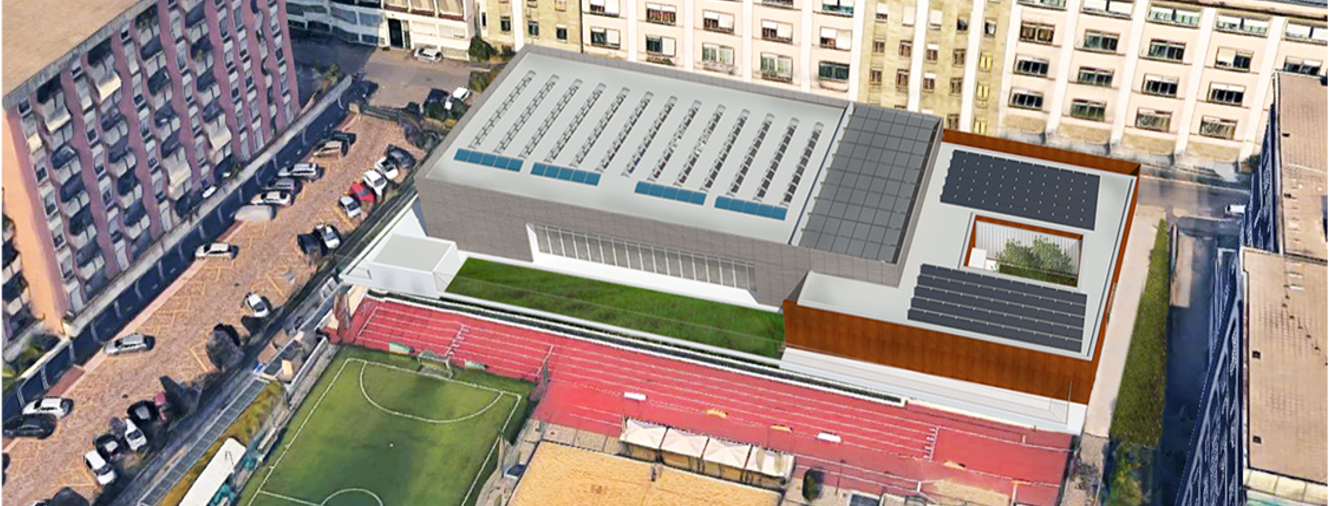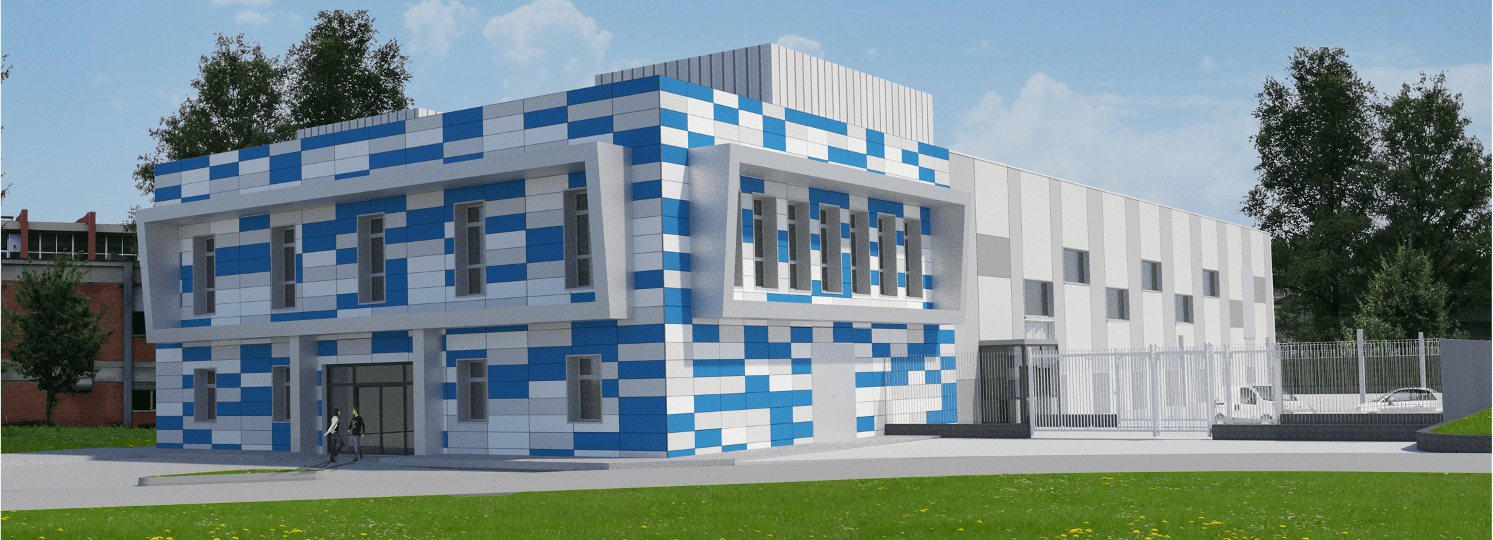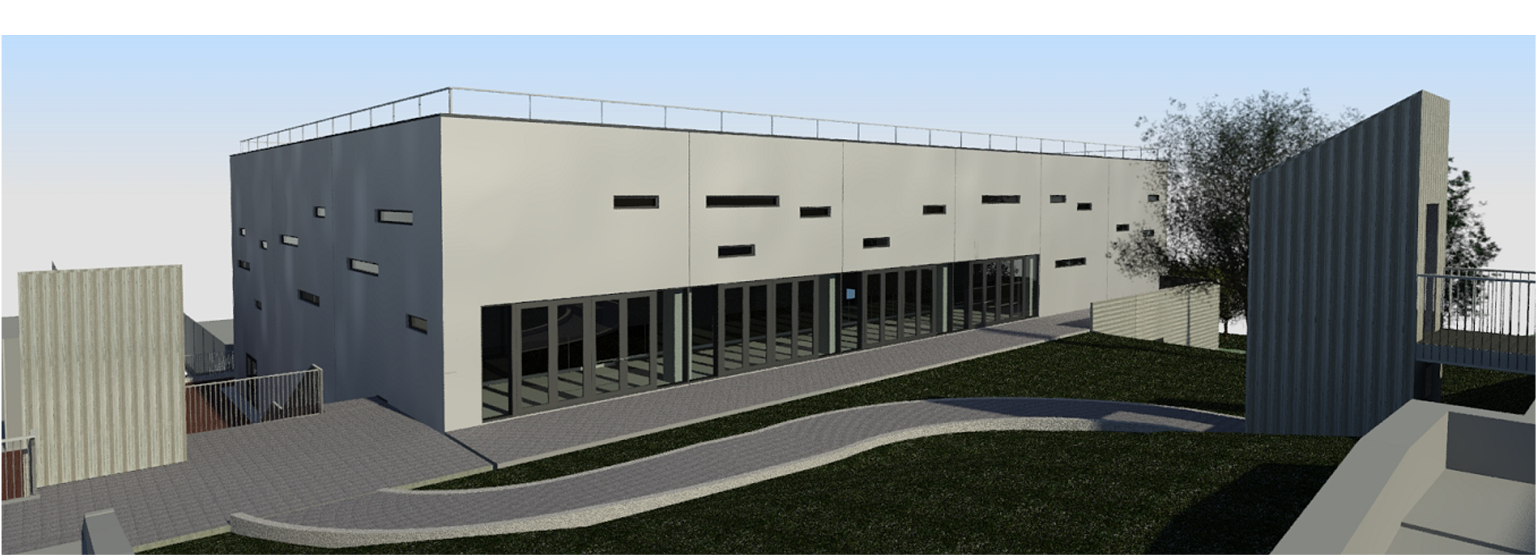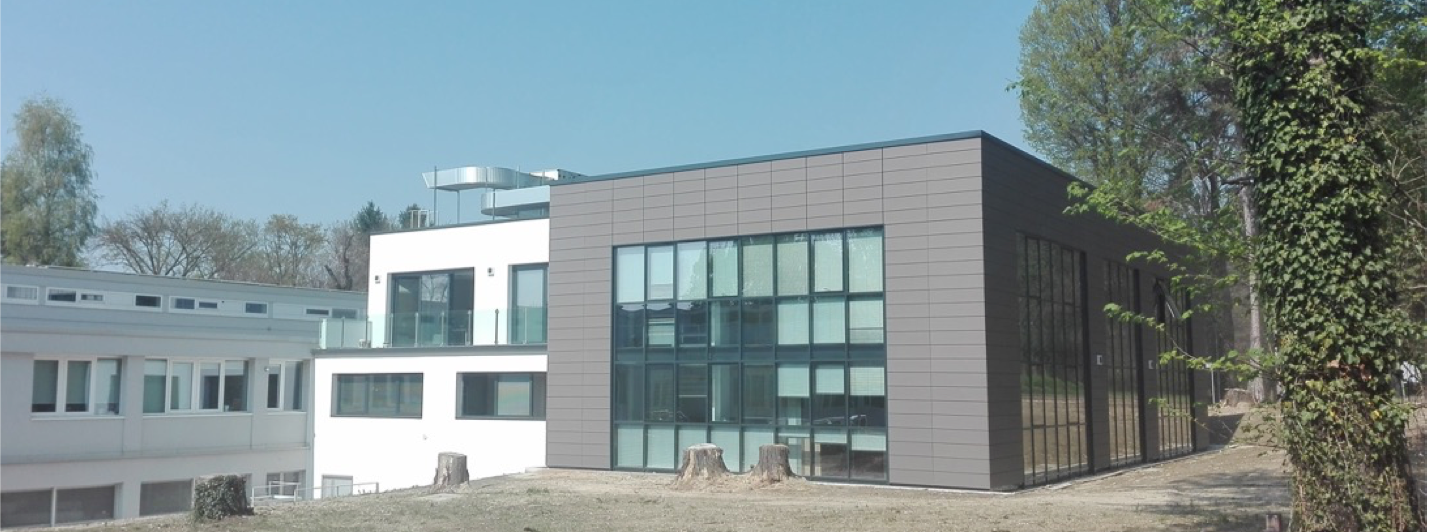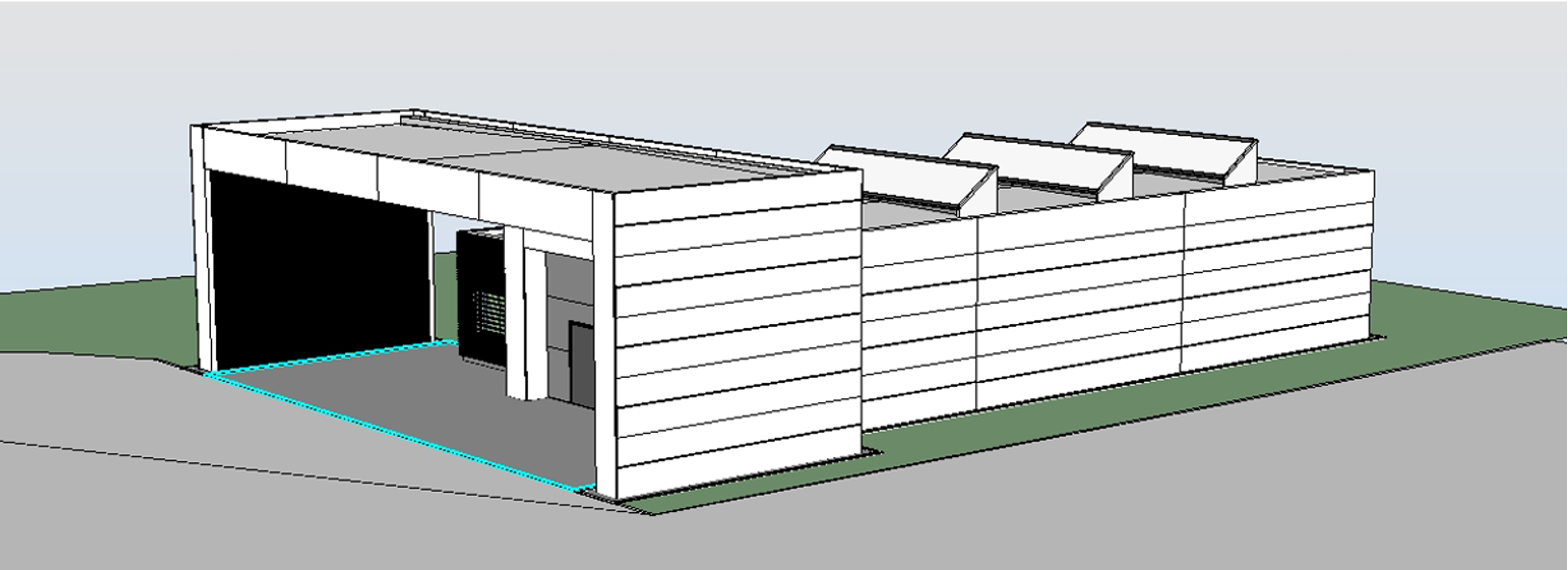Sadko – Youth Center Baku (Azerbaijan)
“Area ex Falck” redevelopment of ex industrial area in Sesto San Giovanni, Milan (Italy)
“Westfield Milano” multifunctional shopping centre (Italy)
“City Life” urban planning in Milan (Italy)
Fatebenesorelle Swimming Pool, Milan (Italy)
Joint Research Centre, Building 75N – INSEL – Ispra (Italy)
Joint Research Centre, “Multi-purpose” sport hall Building 10P, Ispra (Italy)
Joint Research Centre, Building 46 – CAS – Ispra (Italy)
The construction of the new tunnel designed by Alpina allowed, through the underpass of the Rabat fortress, to divert the traffic under one of the city’s main thoroughfares, separating the Kasbah from Medina.
Continue reading